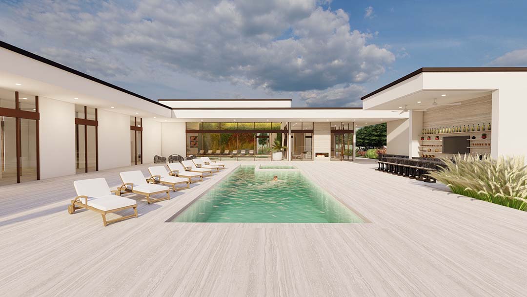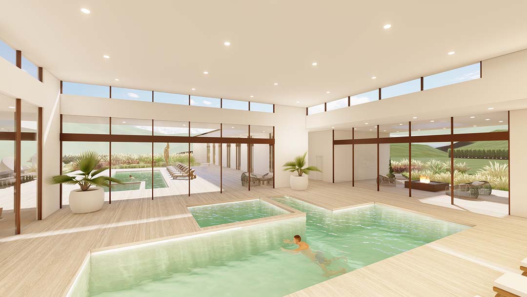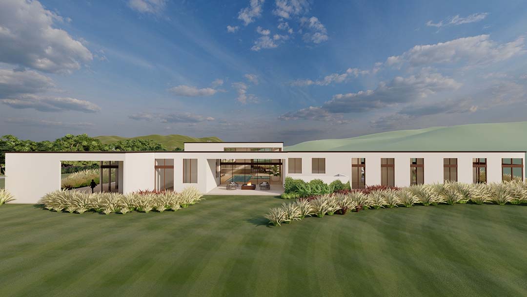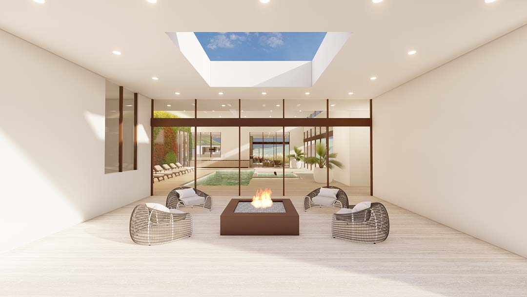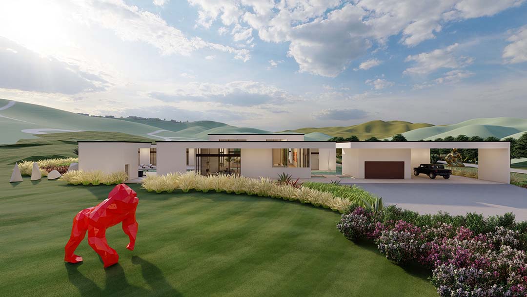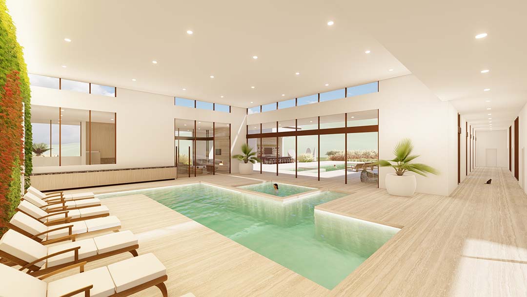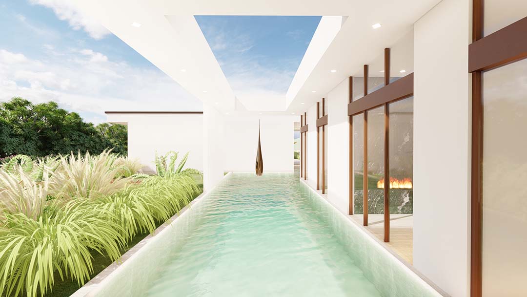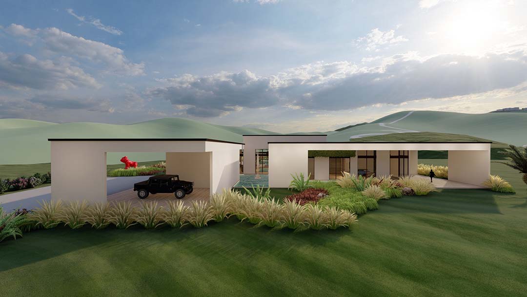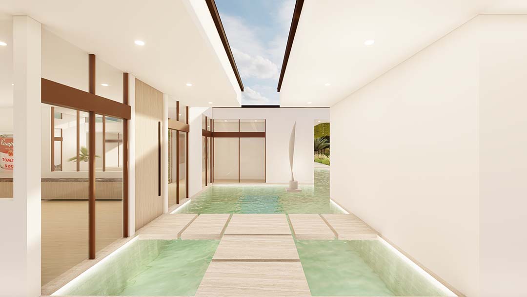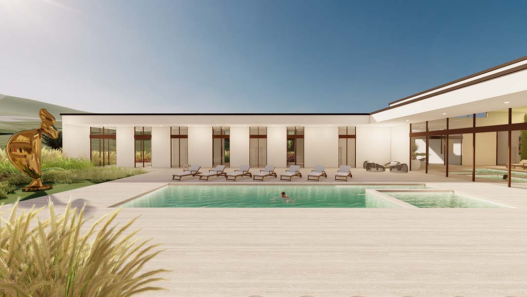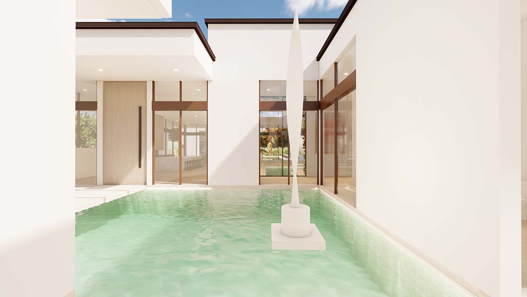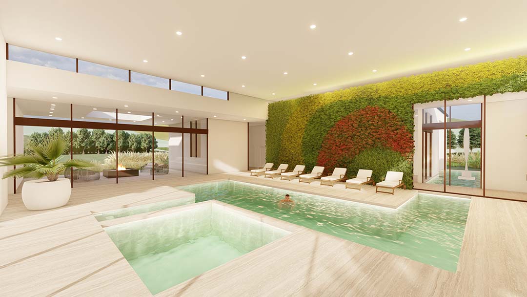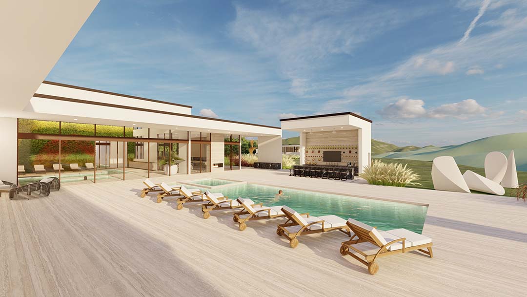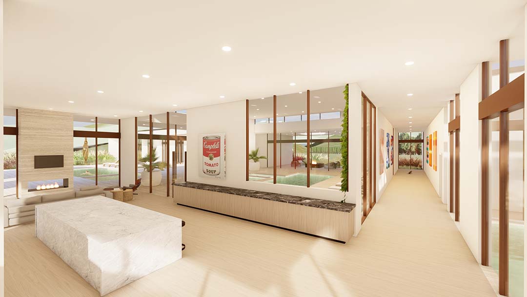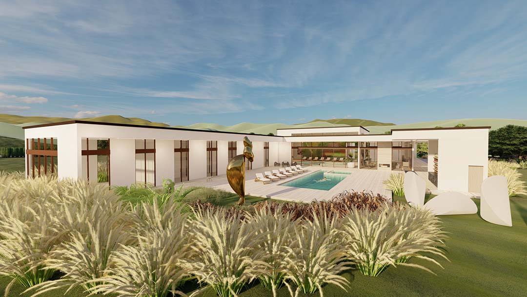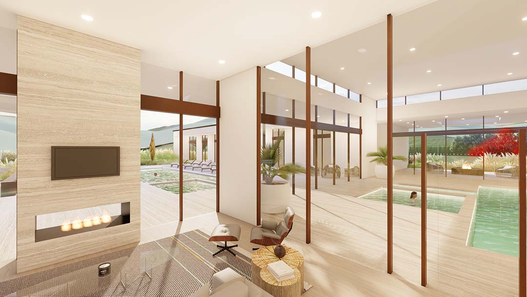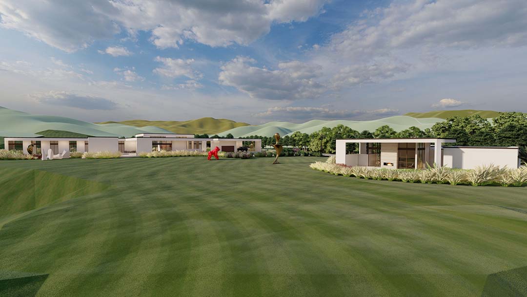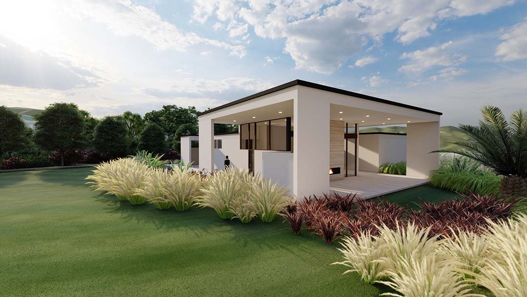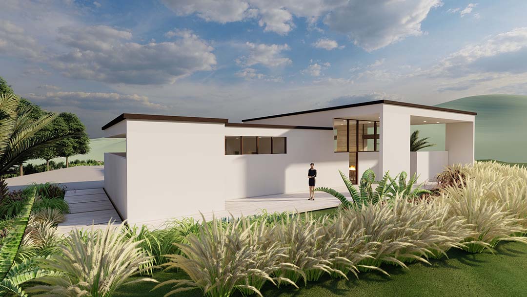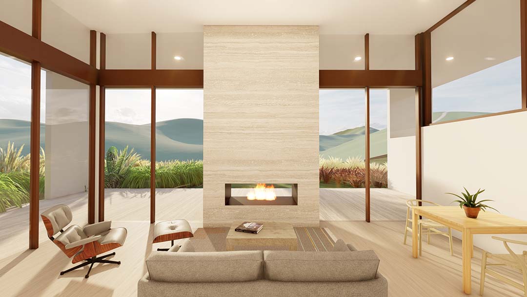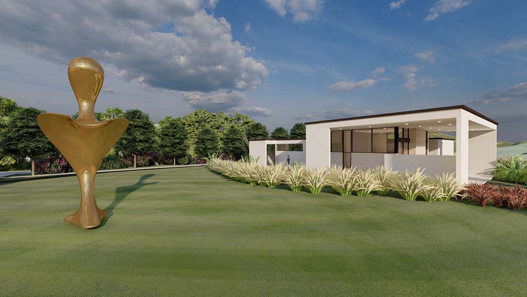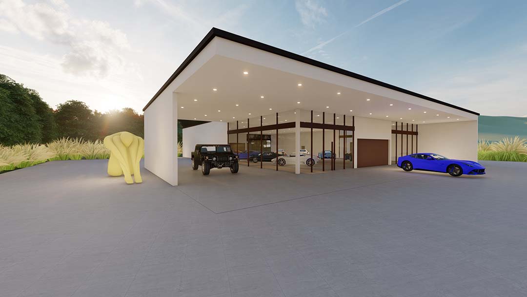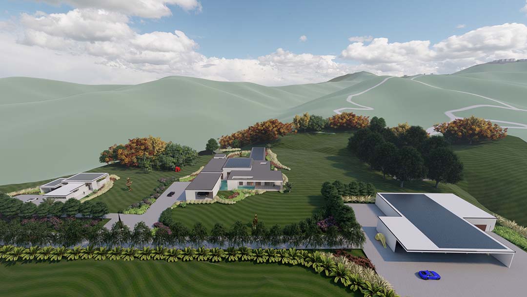MARSH ESTATE
LOCATION: CALABASAS, CA
TYPE: SINGLE FAMILY RESIDENTIAL
SIZE: APPROX. 12,000 SQ FT +/-
STATUS: PERMITTING
Between Mountains and Art: The Marsh Estate Retreat
Set within 108 acres of rugged mountain terrain in Calabasas, the Marsh Estate expansion is a refined fusion of prefabrication, adaptable design, sustainability, and modern architecture, all shaped by the client’s personal passions. The project includes a new spa house, a guest ADU, and a garage designed to showcase the owner’s multigenerational car collection.
The client, who resides in a Spanish-style home on the adjacent property, envisioned the expansion as a contemporary retreat that honors the quiet beauty of the site while embracing his love of art, nature, and design. Monumental sculptures will be thoughtfully placed throughout the landscape, transforming the approach to the estate into a curated experience and framing key views from within each structure. The detached ADU provides accommodations for visiting friends and family, while the garage preserves a family legacy of antique automobiles.
At the center of the property, the Spa House anchors the retreat. Designed for wellness and future adaptability, it includes an indoor pool and jacuzzi, saunas, a gym, yoga room, living area, kitchen, and a guest suite. The building is designed to be expandable in phases and can be converted into a full residential home, enhancing its long-term flexibility and resale potential.
To meet the client’s budget and accelerate the construction timeline, the design utilizes a hybrid structural system of prefabricated steel framing and Structural Insulated Panels (SIPs), ensuring speed, precision, and high energy performance.
Sustainability is woven into every aspect of the design. Passive strategies—such as optimized daylighting, natural ventilation, and thermal mass—reduce energy use, while solar power and a recycled water system further support environmental responsibility across the site.
The Marsh Estate expansion reimagines estate living as a thoughtful balance of design, landscape, and legacy—a modern retreat rooted in art, nature, and enduring values.
PROJECT TEAM: COLBY MAYES, TIM WALSH

